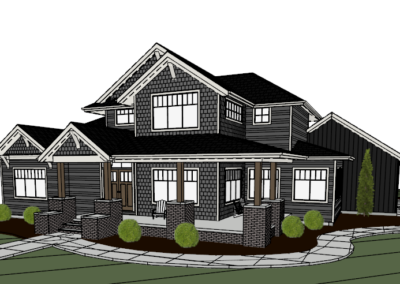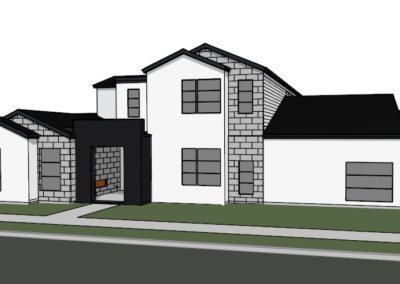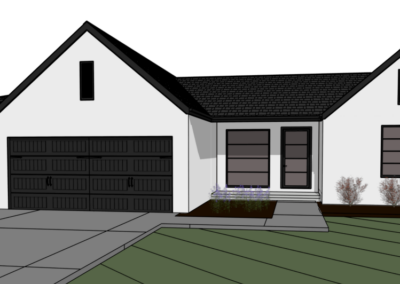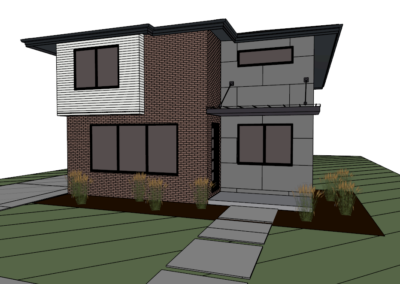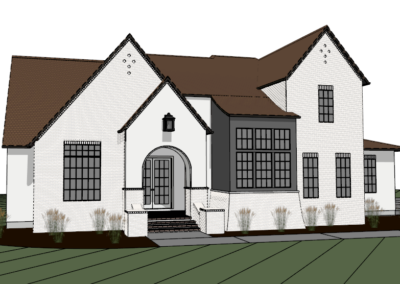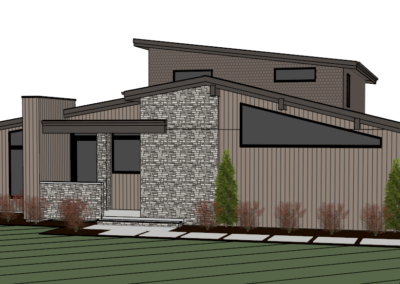THE TUDOR
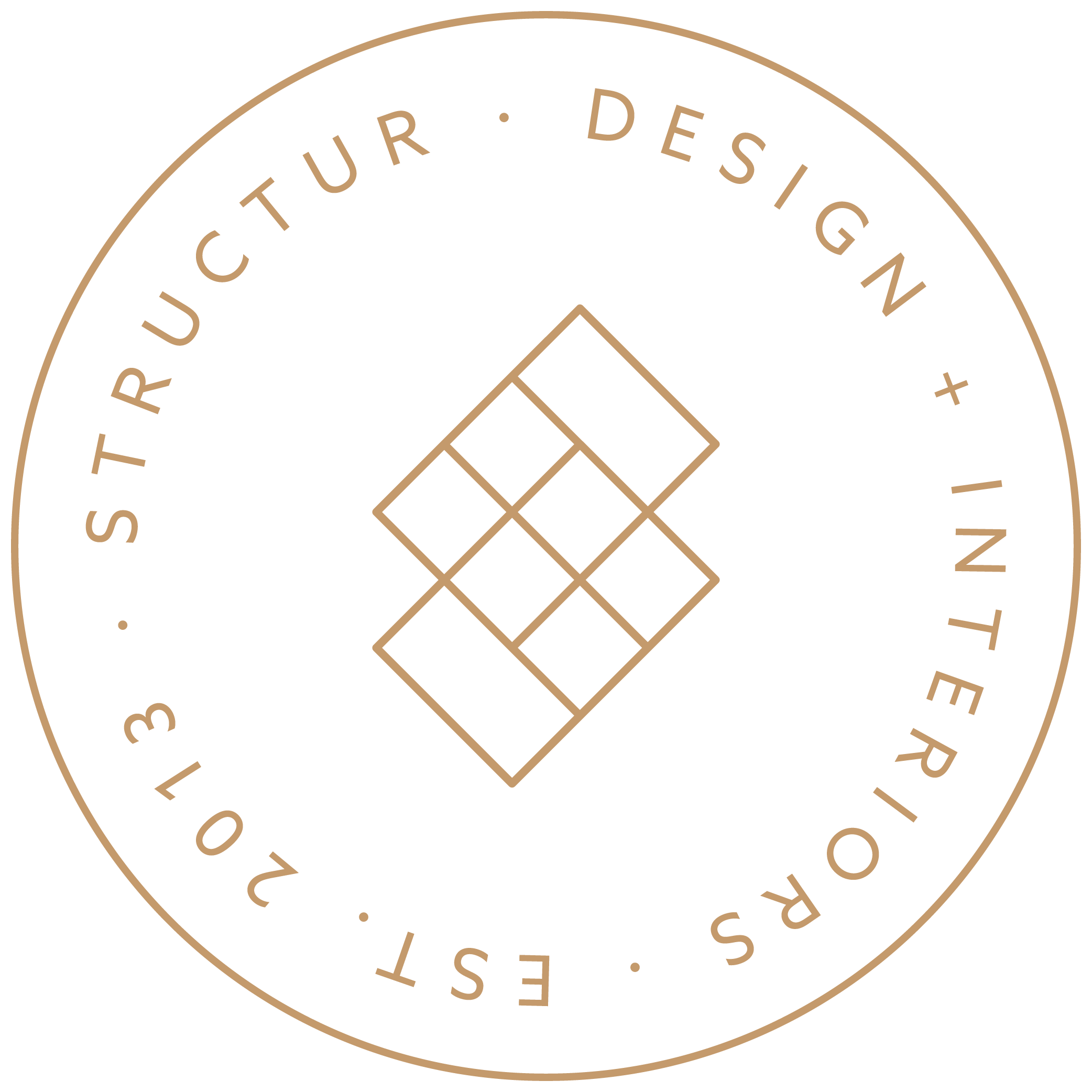
Very unique 2-story plan with a great flex room on the main floor for an office or play room.
This home would fit well on a narrow, flat lot and offers an amazing interior courtyard feature.
The stand out feature for this home is definitely the staircase atrium!
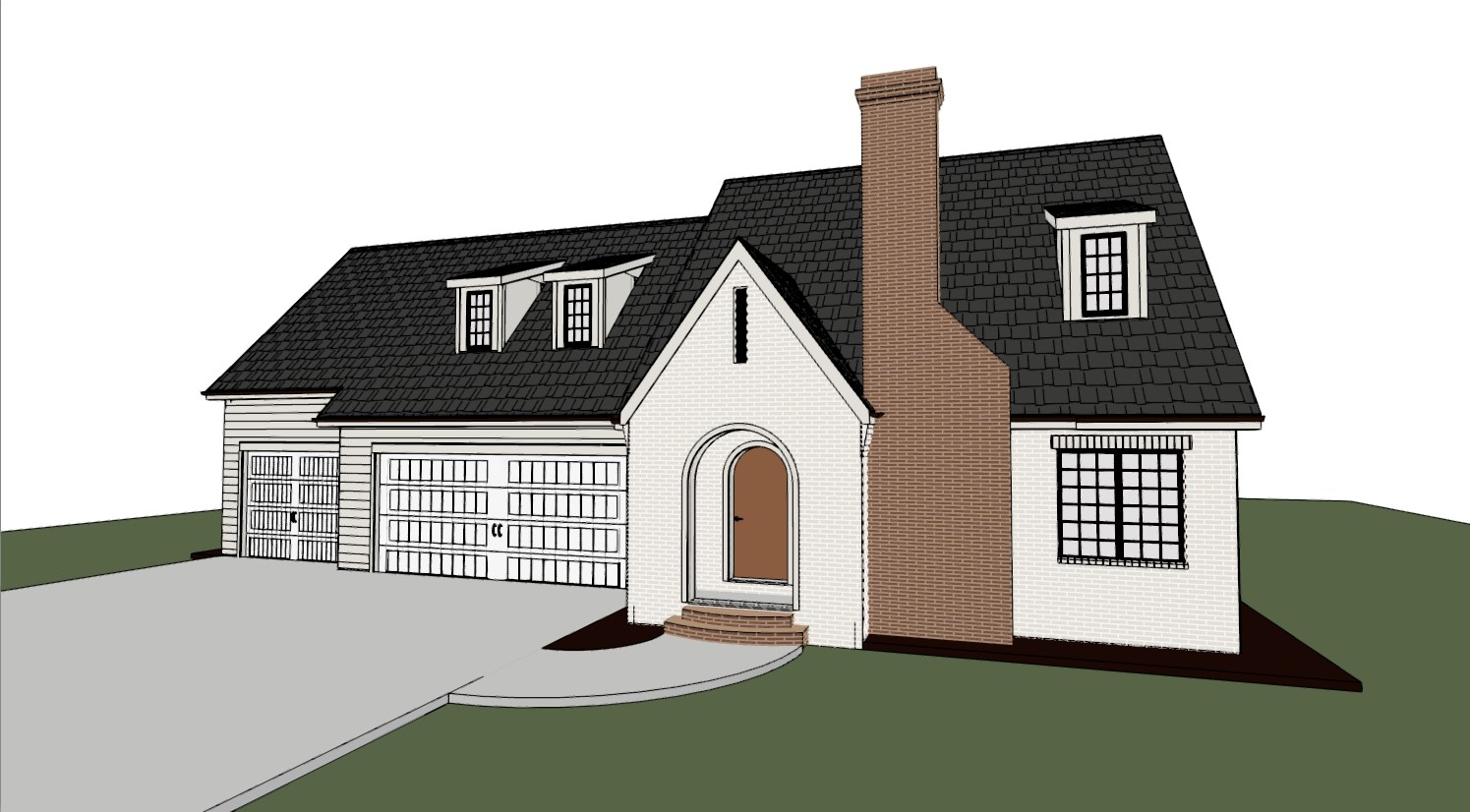
SPECS
- Main Floor 1,309
- 2nd Floor 1,695
- 63′-4″ wide x 56′-10″ deep
- 6 bedroom – 4 bathroom – 3 car garage
