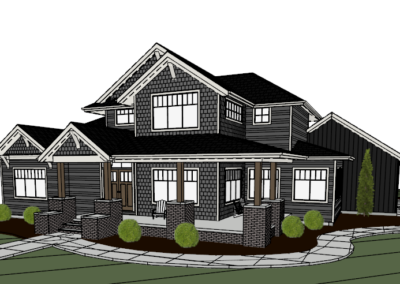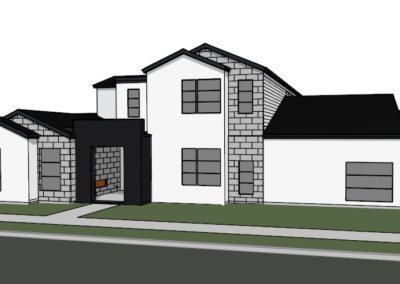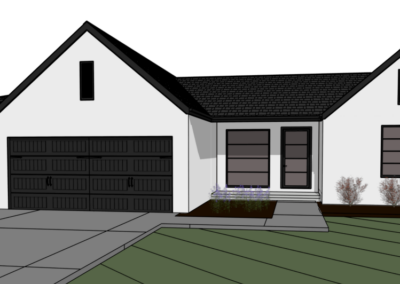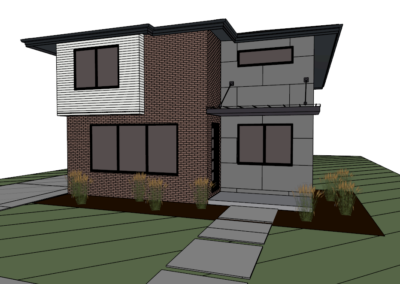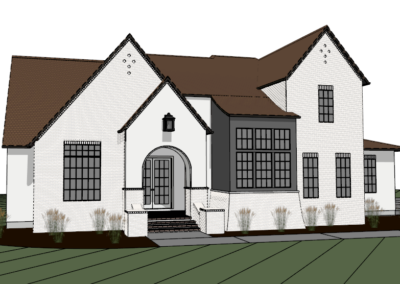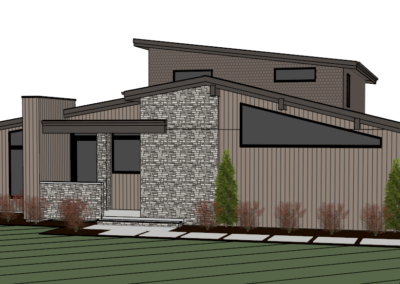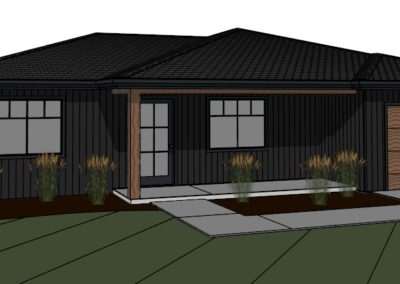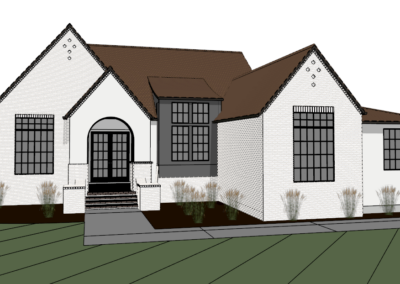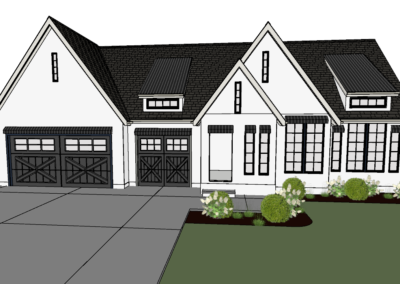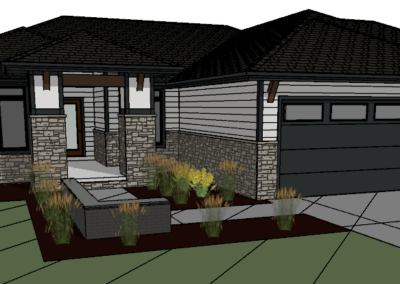THE GRAY STONE

This plan is packed with lots of character in this great 1.5 story craftsman floor plan. The garage is virtually disappearing, and it has great views out of the front of your house. This plan is perfect with the great room in the front of the house.
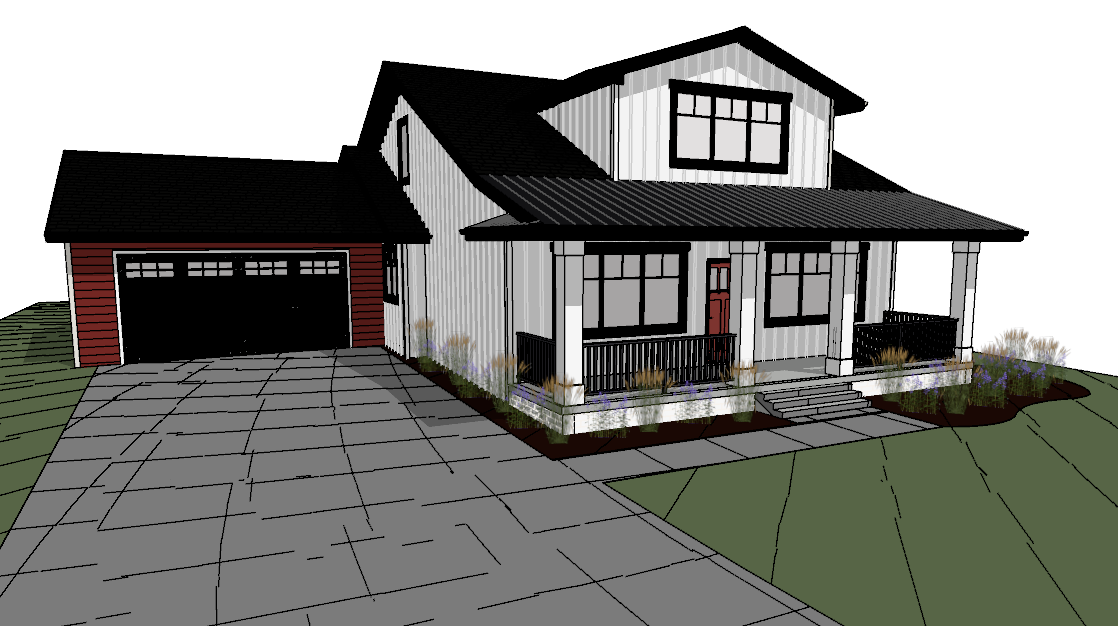
SPECS
-
MAIN: 1439 SQ FT
-
SECOND FLOOR: 838 SQ FT
-
55’-5 WIDE x 53’-8 DEEP
