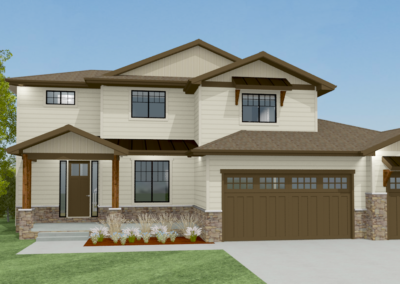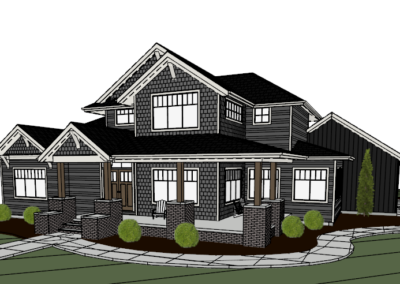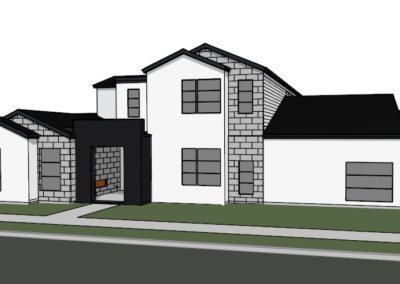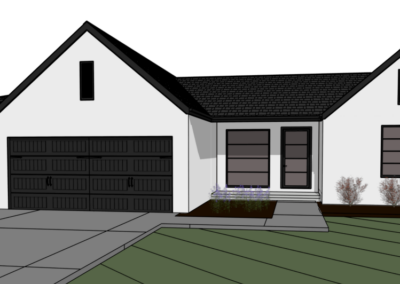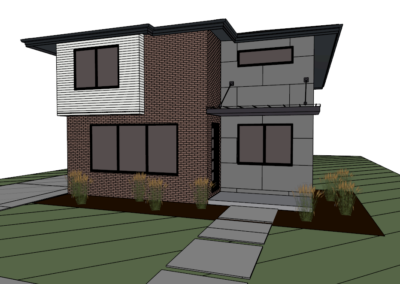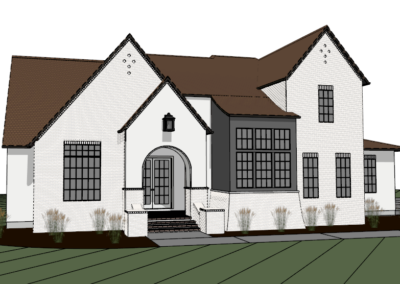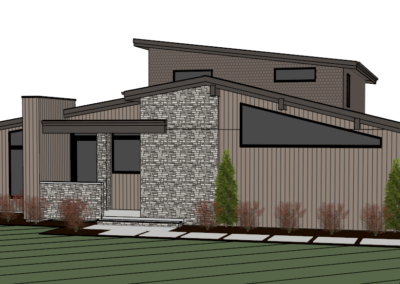THE CASTELLO
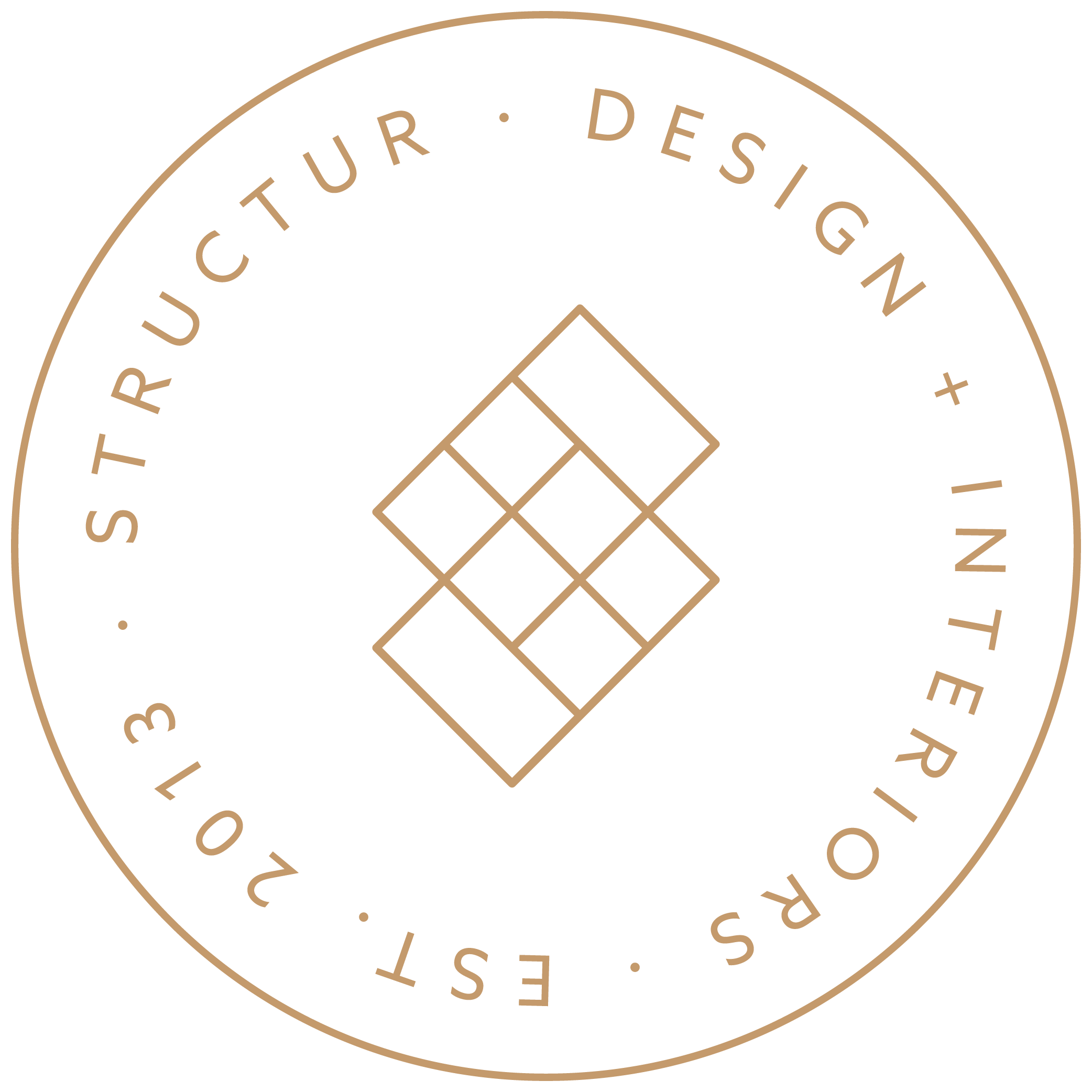
This 2-story plan offers plenty of living space with many added bonuses!
The main floor has a nice open kitchen and dining room along with a giant pantry. Off the back of the great room, you can enjoy a covered patio!
Another added feature of this home is the flex room at the front of the house-which could easily be converted into an office, bedroom, or playroom.
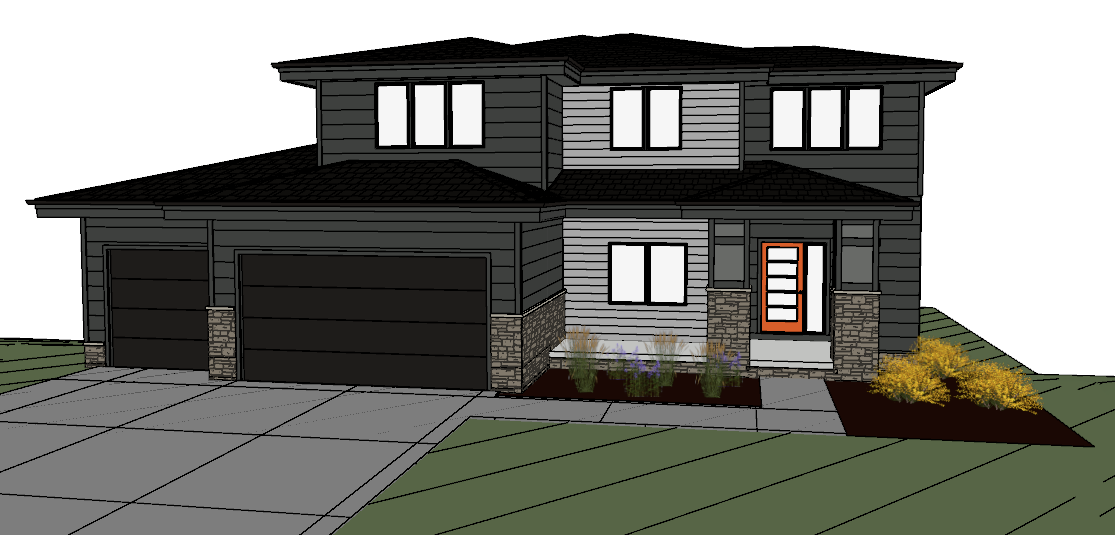
SPECS
- Main Floor 1,274
- 2nd Floor 1,481
- Basement 843
- 56′-6″ wide x 55’-6 deep
- 5 bedroom – 5 bathroom – 3 car garage
